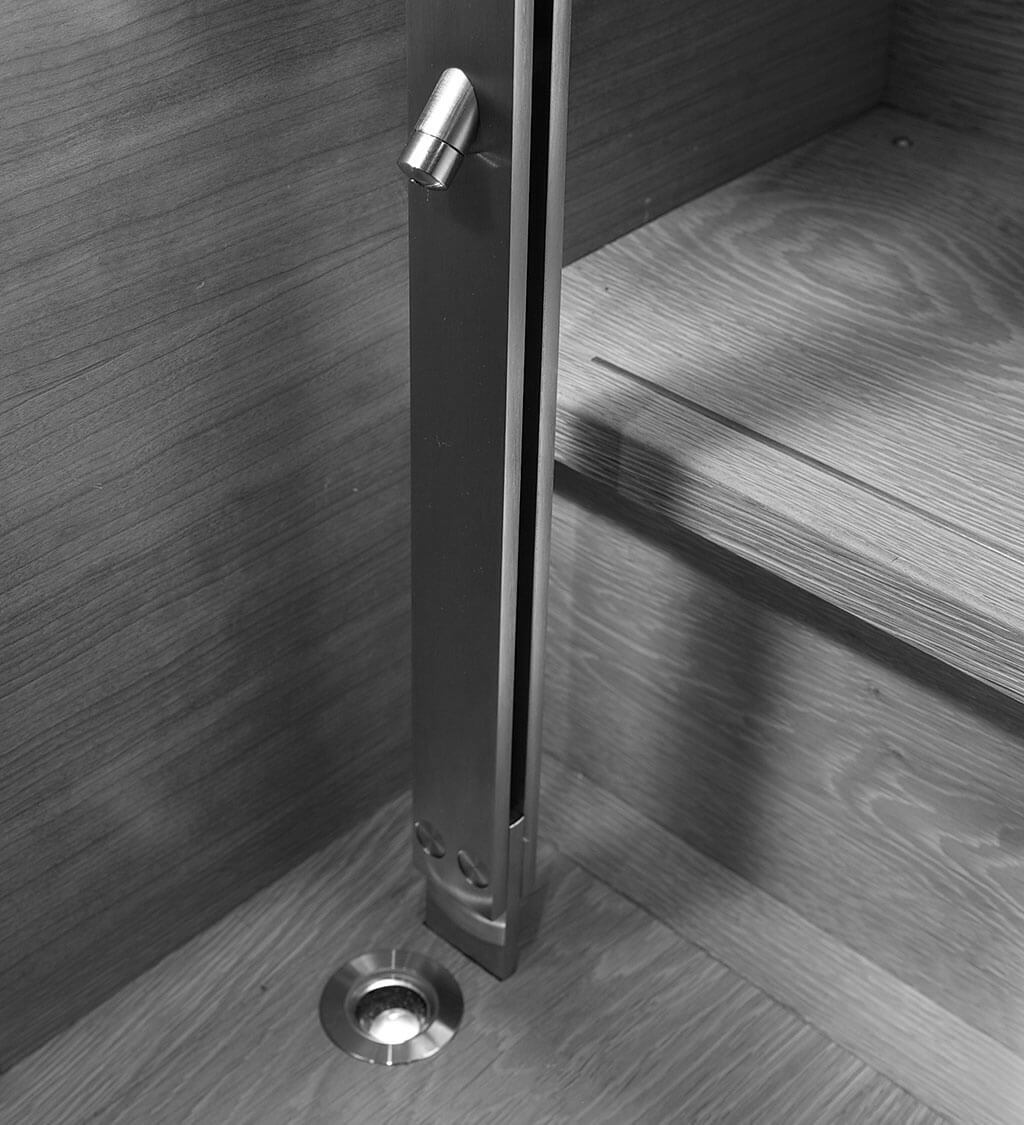
SARISSA
Combining a competitive racing yacht with a comfortable home for a young family to have ‘big adventures on in remote areas’, was the genesis of this project. One of the largest composite yachts built to date, the challenge was to create an interior that was practical and modern yet intimate and reflected the romanticism of sailing, all within strict weight constraints.
Her general arrangement is based upon a geometric grid, juxtaposed by a sweeping curve that flows from the aft guest accommodation through the deck saloon and finishes in the forward open-plan galley and dining area. This dramatic pathway creates the illusion of a much larger yacht than her sleek hull lines suggest.
Developed in close collaboration with the client, the interior palette features a striking combination of lacquered cherry and textured oak, contrasted with richly flamed rosewood and technical carbon fibre. Each cabin utilises this palette of materials in a different manner, creating distinct themes from cabin to cabin; ranging from the dark, sophisticated study through to the playful children’s cabin.
