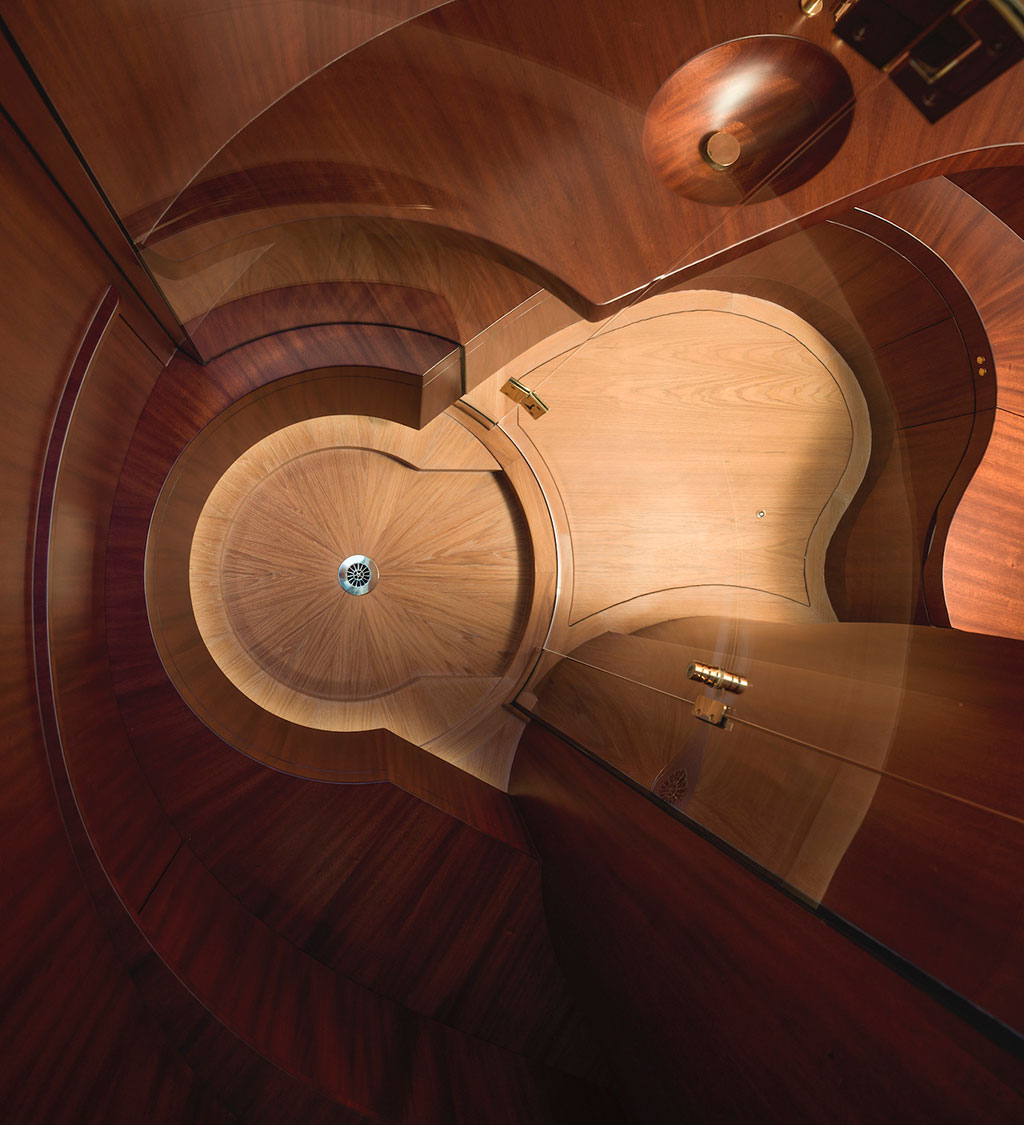
SPIRIT 111
Geists interior is truly unique. A weaving, organic path flows through the accommodation and, with the exception of countertops, every surface is curved and twisting, with very few vertical surfaces in evidence. Furniture elements are created by sections of the walls twisting and peeling away from the primary surface, whilst the centrepiece of the saloon – a curved seating area – has been created with flowing steam-bent walnut batons.
The unique coach-roof fanlight floods the saloon with natural light, whilst a combination of subtle lighting features emphasise the twisting surfaces of the interior. Curved velum and upholstered panels act as a counter point to the timber materials, ensuring that the interior is not only modern but also warm and comfortable.
This unique sailing yacht has been designed from the outset to be eco-friendly and features a unique electric propulsion system capable of powering the yacht for modest distances or when manoeuvring. Under sail the system recharges, enabling it to run fully on battery power when allowing for careful consumption.
